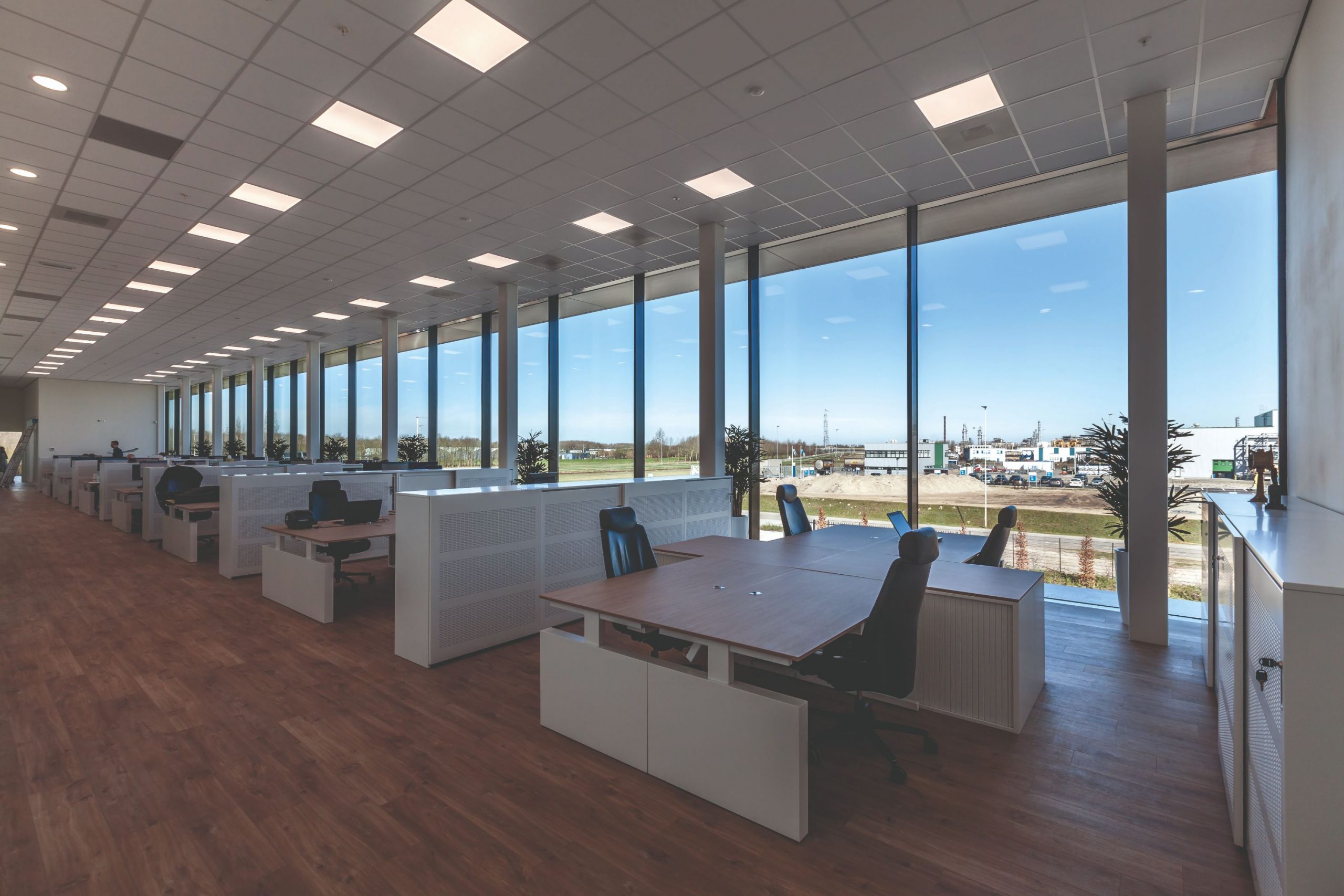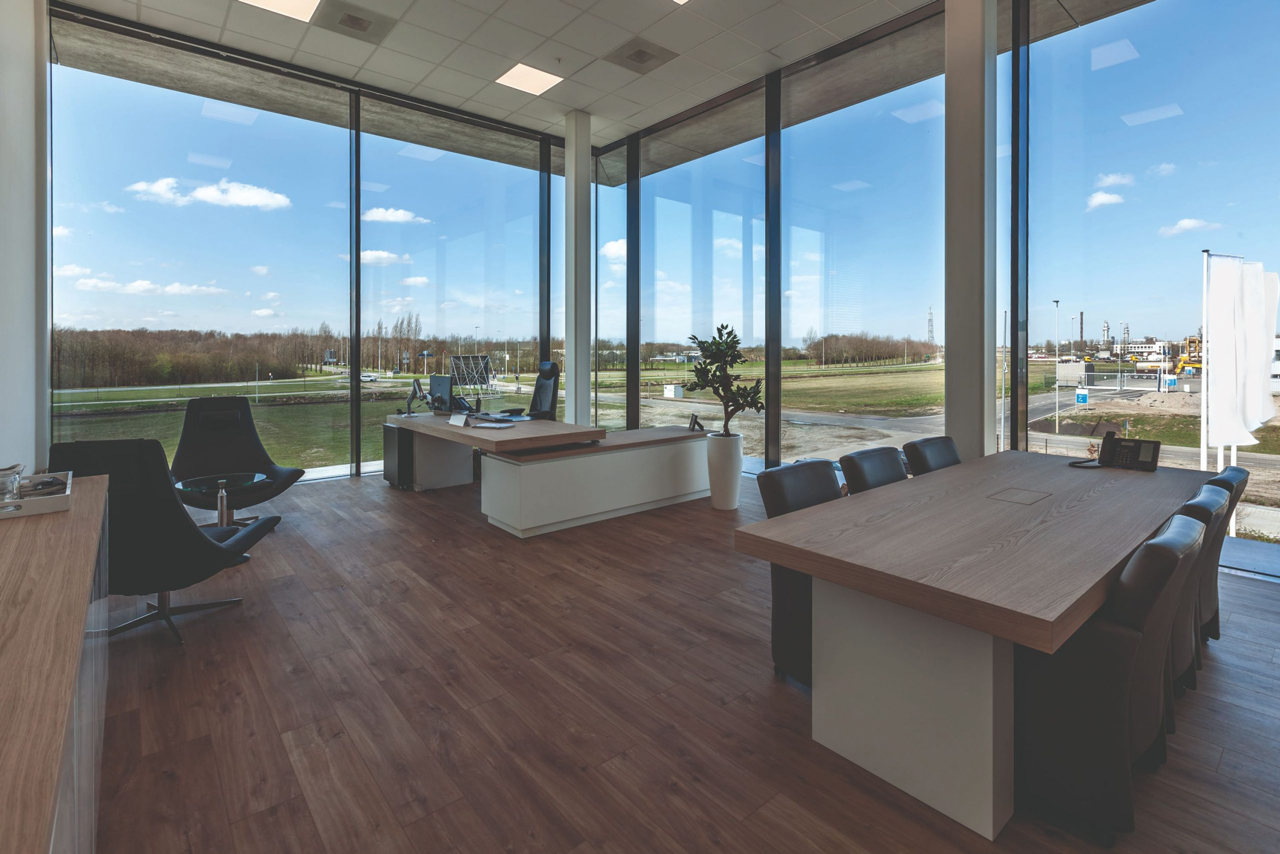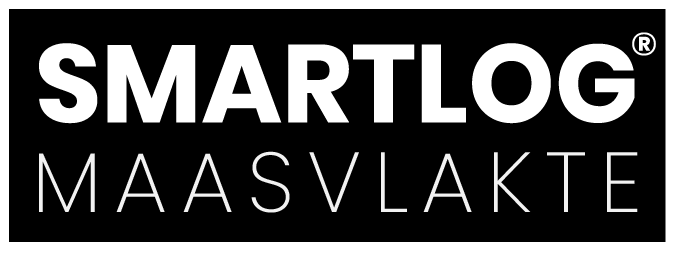DELIVERY
LEVEL
DELIVERY LEVEL
Warehouse
- ESFR Sprinkler system with a central water supply point;
- DC 8 – DC 10 Smooth concrete floor, super smooth in accordance with DIN 15.185;
- Floor load 6,000 kg/m², shipping area 2,500 kg/m²;
- The point load underneath the shelving amounts to 72 kN;
- Concrete loading space;
- Free height 12.20 meters;
- Hydraulic dock levelers (8 tons), electrical operation;
- Minimum of 1 dock per 800 m²;
- Electric overhead doors on each loading dock;
- Dock shelter with bumpers and wheel guidance;
- Electrically operated overhead doors on ground level 4,000 mm x 4,500 mm;
- Fire hose reels, in compliance with the requirements set by the fire department;
- Evacuation installation;
- Connection points for battery chargers;
- 230v and 400v power connections;
- LED lighting, average of 250 lux, 1 meter above floor surface;
- Motion detector per hallway zone;
- Floor heating (minimum room temperature 5 °C);
- Without gas, heating by heat pump;
- Sanitary facilities.
DELIVERY LEVEL
OFFICES
- Smooth finished floors in the offices;
- VRF climate system 21ºC (air-conditioning);
- Without gas, heating/cooling by heat pump;
- Mechanical ventilation system with WTW unit;
- Ceiling system equipped with integrated LED-lighting(500 lux);
- Cable ducts for data, phone and internet;
- Toilet facilities on both floors;
- Plaster walls;
- Pantry on both floors.


DELIVERY LEVEL
Outer side
- Brick pavement;
- Site is closed-off by a 2-meter-high double rod fencing;
- Connection point for rechargeable electric cars (2 connections);
- Ample parking spaces for passenger cars;
- Closable electric access gates;
- Exterior lighting;
- Sewer system.
Questions?
Do you have any questions? Or want to receive extra information about Smartlog Maasvlakte? Please contact us.
